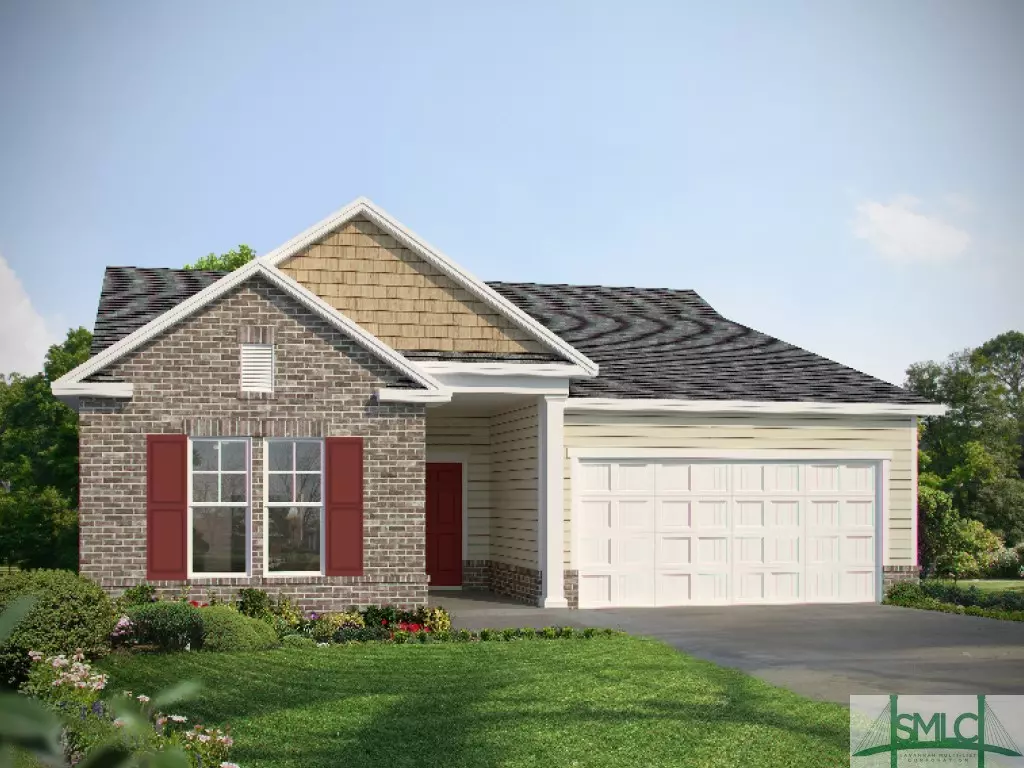$377,663
$377,703
For more information regarding the value of a property, please contact us for a free consultation.
638 Sessile Oak DR Savannah, GA 31419
3 Beds
2 Baths
1,821 SqFt
Key Details
Sold Price $377,663
Property Type Single Family Home
Sub Type Single Family Residence
Listing Status Sold
Purchase Type For Sale
Square Footage 1,821 sqft
Price per Sqft $207
Subdivision Sweetwater Station
MLS Listing ID 326409
Sold Date 08/05/25
Style Ranch
Bedrooms 3
Full Baths 2
Construction Status New Construction
HOA Fees $34/ann
HOA Y/N Yes
Year Built 2025
Lot Size 6,011 Sqft
Acres 0.138
Property Sub-Type Single Family Residence
Property Description
Savannahs most trusted builder is proud to offer the Spring Valley II plan. This 3BR 2BA home of 1821sqft has an impressive floor plan. The great room with vaulted ceiling is huge and is open to the classic kitchen and cafe area. The kitchen with stainless appliances includes a refrigerator, center island, 42" cabinetry, and quartz countertops. The primary BR, measuring 13' x 21', includes a bath with garden tub and separate, tiled shower and a very large walk in closet. The additional bedrooms share a full bath. LVP click flooring is in all common areas & wet areas of the home; carpeting is in the BRs. This home has a small, covered porch and an extended open porch as well. Pictures, features, and selections shown are for illustration purposes only and may vary from the actual home built. ALL builder incentives have been applied. Approximate completion date is July/August 2025.
Location
State GA
County Chatham
Interior
Interior Features Breakfast Area, Double Vanity, Garden Tub/Roman Tub, Main Level Primary, Pull Down Attic Stairs, Separate Shower
Heating Central, Electric
Cooling Central Air, Electric
Fireplace No
Appliance Some Electric Appliances, Dishwasher, Electric Water Heater, Disposal, Microwave, Oven, Plumbed For Ice Maker, Range, Refrigerator
Laundry Laundry Room, Washer Hookup, Dryer Hookup
Exterior
Parking Features Attached, Garage Door Opener
Garage Spaces 2.0
Garage Description 2.0
Utilities Available Underground Utilities
Water Access Desc Public
Roof Type Composition
Building
Story 1
Entry Level One
Foundation Slab
Sewer Public Sewer
Water Public
Architectural Style Ranch
Level or Stories One
New Construction Yes
Construction Status New Construction
Others
HOA Name Community Association Mgr
Tax ID 21004A10020
Ownership Builder
Acceptable Financing Cash, Conventional, FHA, VA Loan
Listing Terms Cash, Conventional, FHA, VA Loan
Financing Conventional
Special Listing Condition Standard
Read Less
Want to know what your home might be worth? Contact us for a FREE valuation!

Our team is ready to help you sell your home for the highest possible price ASAP
Bought with Rawls Realty


