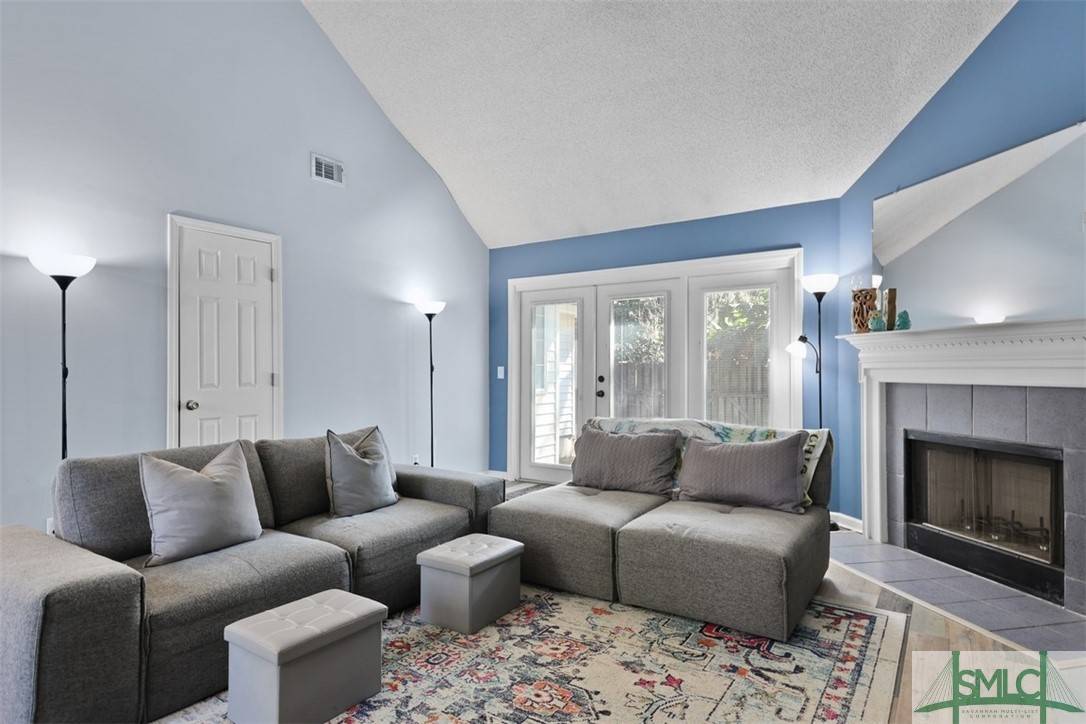$450,000
$449,900
For more information regarding the value of a property, please contact us for a free consultation.
21 Highpoint CT Savannah, GA 31410
4 Beds
2 Baths
1,732 SqFt
Key Details
Sold Price $450,000
Property Type Single Family Home
Sub Type Single Family Residence
Listing Status Sold
Purchase Type For Sale
Square Footage 1,732 sqft
Price per Sqft $259
Subdivision Betz Creek
MLS Listing ID 321362
Sold Date 04/25/25
Style Traditional
Bedrooms 4
Full Baths 2
HOA Y/N No
Year Built 1996
Annual Tax Amount $4,307
Tax Year 2023
Contingent Due Diligence,Financing
Lot Size 6,534 Sqft
Acres 0.15
Property Sub-Type Single Family Residence
Property Description
$5K FLOORING ALLOWANCE OFFERED!! Welcome to your dream home! This spacious 4 bedroom, 2 bath residence features a thoughtfully designed split floor plan, perfect for families and those seeking privacy. As you enter, you will be greeted by a large family room/dining room combination with a wood burning fireplace that invites relaxation and entertainment. The master suite is a true retreat, complete with an additional office, nursery, or small den-ideal for remote work or quiet moments. Step outside to enjoy your fully fenced backyard, perfect for children and pets to play freely or for hosting summer barbeques. With a convenient 2 car garage, parking and storage are a breeze. Don't miss this opportunity to own a home that combines comfort, functionality, and style! No flood insurance required, excellent schools nearby and the HOA is voluntary!
Location
State GA
County Chatham
Community Sidewalks, Trails/Paths
Zoning R1
Interior
Interior Features Breakfast Area, Tray Ceiling(s), Ceiling Fan(s), Entrance Foyer, Galley Kitchen, Garden Tub/Roman Tub, Main Level Primary, Primary Suite, Pantry, Sitting Area in Primary, Split Bedrooms, Separate Shower, Vanity, Vaulted Ceiling(s), Fireplace
Heating Central, Electric
Cooling Central Air, Electric
Fireplaces Number 1
Fireplaces Type Family Room, Wood Burning
Fireplace Yes
Appliance Dishwasher, Electric Water Heater, Disposal, Microwave, Oven, Plumbed For Ice Maker, Range, Range Hood, Self Cleaning Oven
Laundry Laundry Room, Washer Hookup, Dryer Hookup
Exterior
Exterior Feature Patio
Parking Features Attached
Garage Spaces 2.0
Garage Description 2.0
Fence Wood, Yard Fenced
Community Features Sidewalks, Trails/Paths
Utilities Available Cable Available, Underground Utilities
Water Access Desc Public
Roof Type Asphalt
Accessibility No Stairs
Porch Patio
Building
Lot Description Back Yard, Interior Lot, Private
Story 1
Foundation Concrete Perimeter, Slab
Sewer Public Sewer
Water Public
Architectural Style Traditional
Schools
Elementary Schools Marshpoint/Tima
Middle Schools Coastal
High Schools Islands High
Others
Tax ID 10025D01011
Ownership Homeowner/Owner
Acceptable Financing Cash, Conventional, FHA, VA Loan
Listing Terms Cash, Conventional, FHA, VA Loan
Financing VA
Special Listing Condition Standard
Read Less
Want to know what your home might be worth? Contact us for a FREE valuation!

Our team is ready to help you sell your home for the highest possible price ASAP
Bought with McIntosh Realty Team LLC





