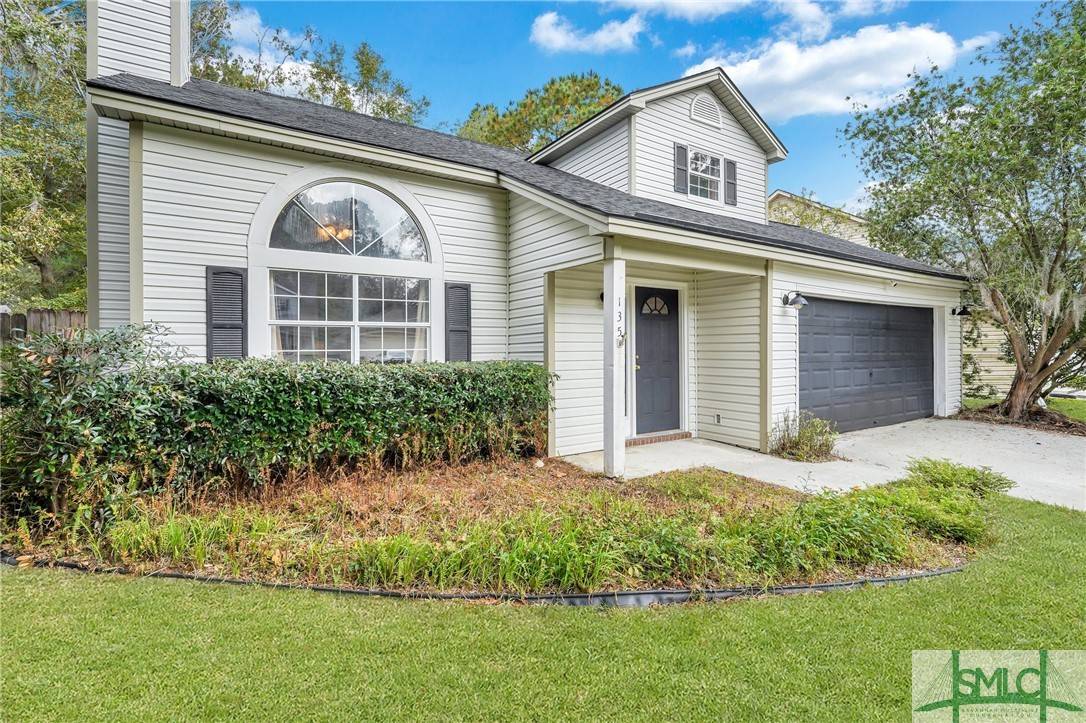$325,000
$325,000
For more information regarding the value of a property, please contact us for a free consultation.
135 Saint Ives DR Savannah, GA 31419
4 Beds
3 Baths
2,208 SqFt
Key Details
Sold Price $325,000
Property Type Single Family Home
Sub Type Single Family Residence
Listing Status Sold
Purchase Type For Sale
Square Footage 2,208 sqft
Price per Sqft $147
Subdivision Knightsbridge
MLS Listing ID 321701
Sold Date 12/19/24
Style Traditional
Bedrooms 4
Full Baths 2
Half Baths 1
HOA Fees $38/ann
HOA Y/N Yes
Year Built 1992
Contingent Due Diligence,Financing
Lot Size 6,534 Sqft
Acres 0.15
Property Sub-Type Single Family Residence
Property Description
Are you looking for a move in ready 4 bedroom, 2.5 bath 2 story home located in Savannah? As you step into this pristine home, you will immediately notice the beautiful vaulted ceiling, wood burning fireplace and tons of natural light of the living room, with a connected bouns room that can be used as a playroom or office! The enormous kitchen and dining area features 2 pantries, built in desk and newer appliances. The primary bedroom is located on the main floor and features a spacious sitting area, his and her closets and an ensuite bathroom. Upstairs you will find 3 spacious bedrooms and full bathroom. The backyard is a perfect oasis with patio and porch area surrounded by a privacy wood fence. Located within 20 minutes of everything in Savannah, including 95, 16, Veterans Parkway, Hunter Army Airfield, Shopping, Restaurants and much more!
Location
State GA
County Chatham
Community Clubhouse, Community Pool, Fitness Center, Playground, Tennis Court(S)
Zoning PRIS
Interior
Interior Features Breakfast Area, Cathedral Ceiling(s), Main Level Primary, Primary Suite, Pantry, Pull Down Attic Stairs, Tub Shower, Vanity, Fireplace
Heating Central, Electric, Heat Pump
Cooling Central Air, Electric, Heat Pump
Fireplaces Number 1
Fireplaces Type Living Room, Wood Burning
Fireplace Yes
Window Features Double Pane Windows
Appliance Some Electric Appliances, Dishwasher, Electric Water Heater, Disposal, Microwave, Oven, Range, Refrigerator
Laundry Washer Hookup, Dryer Hookup, Laundry Tub, Sink
Exterior
Exterior Feature Deck, Porch
Parking Features Attached
Garage Spaces 2.0
Garage Description 2.0
Fence Wood, Yard Fenced
Pool Community
Community Features Clubhouse, Community Pool, Fitness Center, Playground, Tennis Court(s)
Utilities Available Underground Utilities
Water Access Desc Public
Roof Type Asphalt,Ridge Vents
Porch Deck, Front Porch, Porch
Building
Story 2
Foundation Concrete Perimeter, Slab
Sewer Public Sewer
Water Public
Architectural Style Traditional
New Construction No
Schools
Elementary Schools Georgetown
Middle Schools Georgetown
High Schools Windsor Forest
Others
HOA Name Georgetown Community Service Association
Tax ID 1-1004G-03-035
Ownership Homeowner/Owner
Acceptable Financing Cash, Conventional, 1031 Exchange, FHA, VA Loan
Listing Terms Cash, Conventional, 1031 Exchange, FHA, VA Loan
Financing VA
Special Listing Condition Standard
Read Less
Want to know what your home might be worth? Contact us for a FREE valuation!

Our team is ready to help you sell your home for the highest possible price ASAP
Bought with Brand Name Real Estate, Inc





