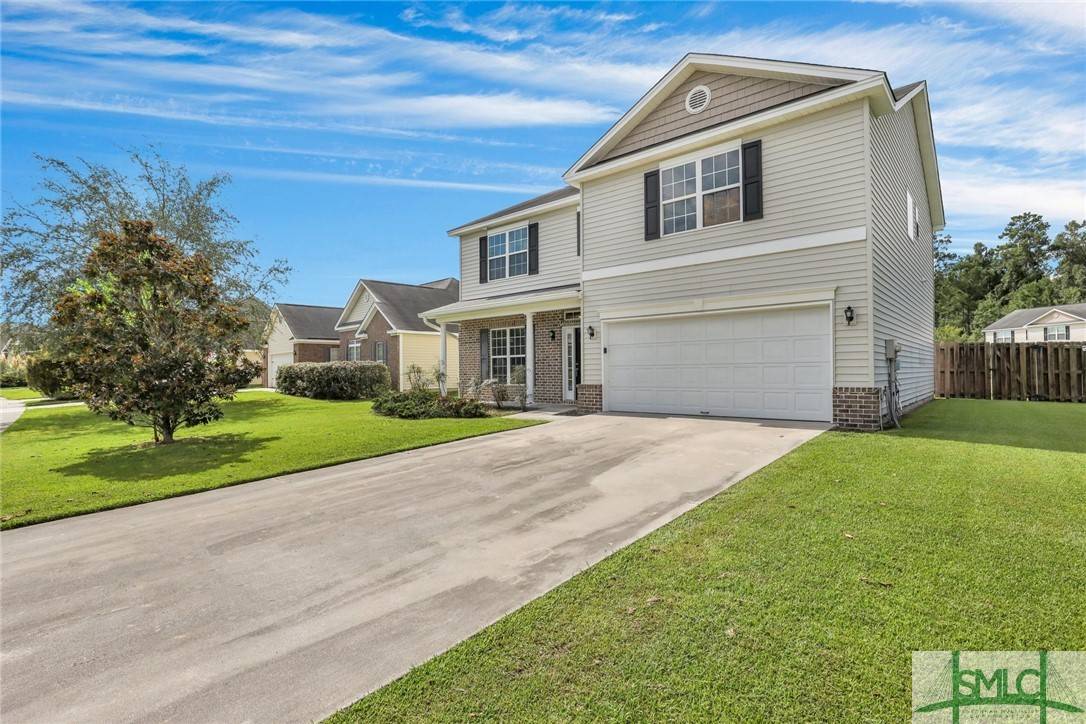$350,000
$355,000
1.4%For more information regarding the value of a property, please contact us for a free consultation.
29 Castle Hill RD Savannah, GA 31419
3 Beds
3 Baths
2,400 SqFt
Key Details
Sold Price $350,000
Property Type Single Family Home
Sub Type Single Family Residence
Listing Status Sold
Purchase Type For Sale
Square Footage 2,400 sqft
Price per Sqft $145
Subdivision Villages At Berwick
MLS Listing ID 294597
Sold Date 11/01/23
Style Traditional
Bedrooms 3
Full Baths 2
Half Baths 1
HOA Fees $45/ann
HOA Y/N Yes
Year Built 2008
Annual Tax Amount $3,135
Tax Year 2022
Contingent Due Diligence
Lot Size 7,840 Sqft
Acres 0.18
Property Sub-Type Single Family Residence
Property Description
Great BIG 2-Story Home in The Villages at Berwick! Great Location! Home is Located on a Corner Lot with only one neighboring home; the rest of the area is a playground! 3 Bedrooms, 2 1/2 Baths! 2400 Square Feet not including 2-Car Garage! Brand New Carpet Throughout! Brand New Interior Paint! Huge Formal Dining Room! Home is All Electric with Black and Stainless Steel Appliances, which includes Refrigerator with Water/ice on Door, Smooth-top Stove, Dishwasher, Microwave Oven, and Disposal! Corian Countertops! Kitchen Pantry! Tons of Cabinets and Counter Space! Gigantic Den Upstairs Wired for Surround Sound Speakers! Vaulted Ceiling In Upstairs Den! Owners Suite Has Vaulted Ceiling, Double Closet! Owners Bathroom Has Double Vanity, Big Garden Tub and Separate Shower! Privacy Fenced Backyard! Two separate HVAC Systems and Thermostats; One Upstairs and One Downstairs! Community Pool and Playground!
Location
State GA
County Chatham County
Community Clubhouse, Community Pool, Playground, Shopping, Sidewalks
Zoning PUDC
Rooms
Basement None
Interior
Interior Features Ceiling Fan(s), Double Vanity, Garden Tub/Roman Tub, High Ceilings, Master Suite, Pantry, Pull Down Attic Stairs, Separate Shower, Upper Level Master
Heating Central, Electric
Cooling Central Air, Electric
Fireplace No
Appliance Dishwasher, Electric Water Heater, Disposal, Oven, Range, Range Hood, Refrigerator
Laundry Washer Hookup, Dryer Hookup
Exterior
Exterior Feature Patio
Parking Features Attached, Parking Lot
Garage Spaces 2.0
Garage Description 2.0
Fence Wood, Privacy, Yard Fenced
Pool Community
Community Features Clubhouse, Community Pool, Playground, Shopping, Sidewalks
Utilities Available Underground Utilities
Water Access Desc Public
Roof Type Asphalt
Porch Patio
Building
Lot Description Corner Lot
Story 2
Foundation Slab
Sewer Public Sewer
Water Public
Architectural Style Traditional
New Construction No
Others
HOA Name Villages at Berwick
Tax ID 11008I06020
Ownership Homeowner/Owner
Acceptable Financing Cash, Conventional, FHA, VA Loan
Listing Terms Cash, Conventional, FHA, VA Loan
Financing Conventional
Special Listing Condition Standard
Read Less
Want to know what your home might be worth? Contact us for a FREE valuation!

Our team is ready to help you sell your home for the highest possible price ASAP
Bought with Keller Williams Coastal Area P





