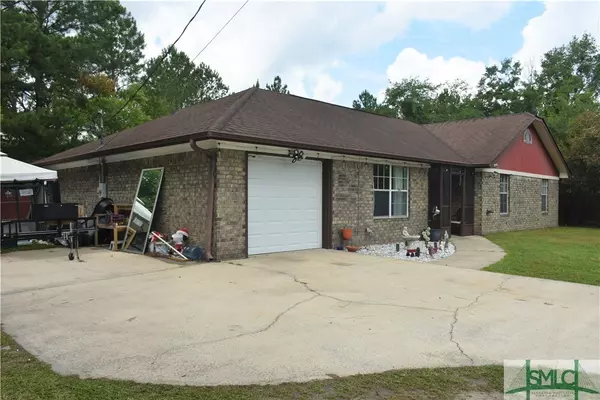$218,000
$228,000
4.4%For more information regarding the value of a property, please contact us for a free consultation.
113 Kelly LN Hinesville, GA 31313
3 Beds
2 Baths
1,847 SqFt
Key Details
Sold Price $218,000
Property Type Single Family Home
Sub Type Single Family Residence
Listing Status Sold
Purchase Type For Sale
Square Footage 1,847 sqft
Price per Sqft $118
Subdivision Carrie Heights
MLS Listing ID 288099
Sold Date 07/19/23
Style Ranch
Bedrooms 3
Full Baths 2
HOA Y/N No
Year Built 1993
Contingent Due Diligence
Lot Size 0.460 Acres
Acres 0.46
Property Sub-Type Single Family Residence
Property Description
Enjoy being outdoors & close to Hinesville schools, shopping & restaurants - this home is PERFECT! Avoid bugs & protect deliveries in screened front porch, relax in shade of covered back patio or play in the HUGE privacy fenced backyard. Foyer welcomes you into spacious living room w/cathedral ceiling w/wood beam & bay window overlooking backyard. Formal dining room located off eat-in kitchen currently used as playroom but could make home office w/natural light coming through big windows. Galley style kitchen w/42" uppers, electric appliances, garbage disposal & breakfast area w/french doors lead you to covered back patio. Over-sized laundry room has space for additional appliances & pantry storage w/access to backyard & garage. Down hall from living room are 2 spacious bedrooms, hall bath & primary suite. Primary suite fits king-sized bed w/coordinating furniture, 2 closets (one large walk-in) & en suite bath w/double vanities & over-sized all tile shower. Ton of space for the price!
Location
State GA
County Liberty
Rooms
Other Rooms Shed(s)
Basement None
Interior
Interior Features Breakfast Area, Ceiling Fan(s), Cathedral Ceiling(s), Double Vanity, Entrance Foyer, Galley Kitchen, Main Level Master, Pull Down Attic Stairs, Separate Shower
Heating Central, Electric
Cooling Central Air, Electric
Fireplace No
Appliance Some Electric Appliances, Dishwasher, Electric Water Heater, Disposal, Microwave, Oven, Range, Refrigerator
Laundry Laundry Room, Washer Hookup, Dryer Hookup
Exterior
Exterior Feature Covered Patio
Parking Features Attached, Garage Door Opener
Garage Spaces 1.0
Garage Description 1.0
Fence Wood, Privacy, Yard Fenced
Utilities Available Cable Available, Underground Utilities
Water Access Desc Public
Roof Type Asphalt,Ridge Vents
Porch Covered, Front Porch, Patio, Porch, Screened
Building
Lot Description Cul-De-Sac
Story 1
Foundation Slab
Sewer Public Sewer
Water Public
Architectural Style Ranch
Additional Building Shed(s)
New Construction No
Schools
Elementary Schools Taylors Creek
Middle Schools Lewis Frasier
High Schools Bradwell Instit
Others
Tax ID 040D008
Ownership Homeowner/Owner
Acceptable Financing ARM, Cash, Conventional, FHA, VA Loan
Listing Terms ARM, Cash, Conventional, FHA, VA Loan
Financing VA
Special Listing Condition Standard
Read Less
Want to know what your home might be worth? Contact us for a FREE valuation!

Our team is ready to help you sell your home for the highest possible price ASAP
Bought with eXp Realty, LLC





