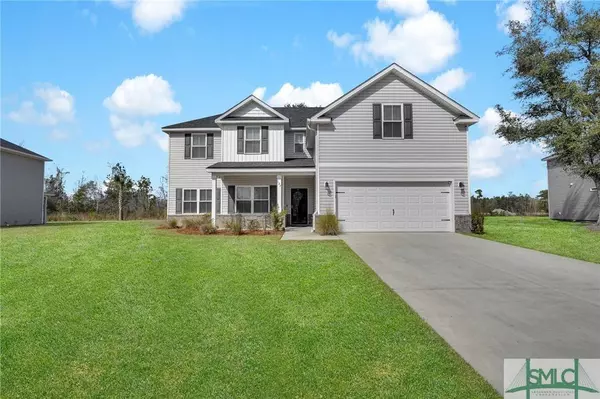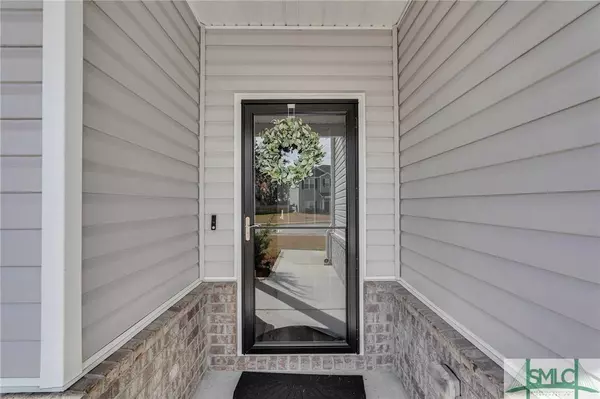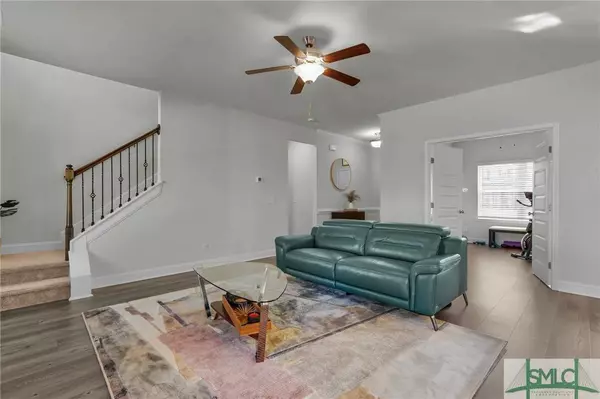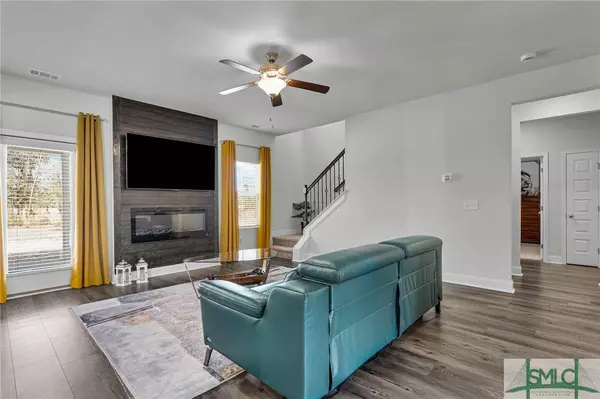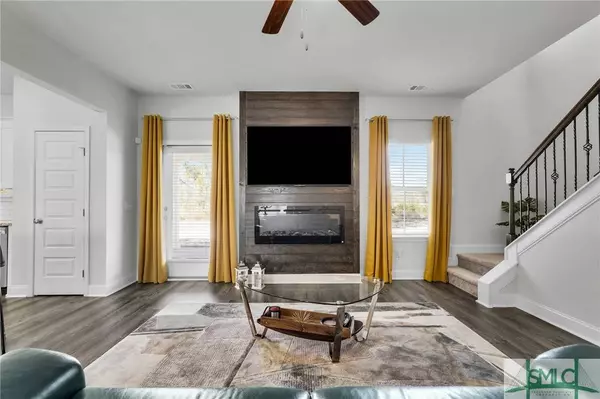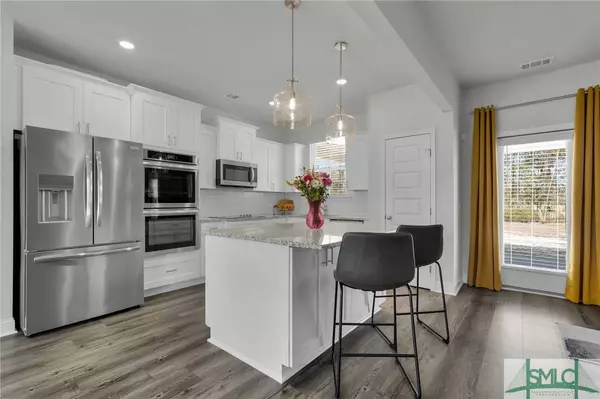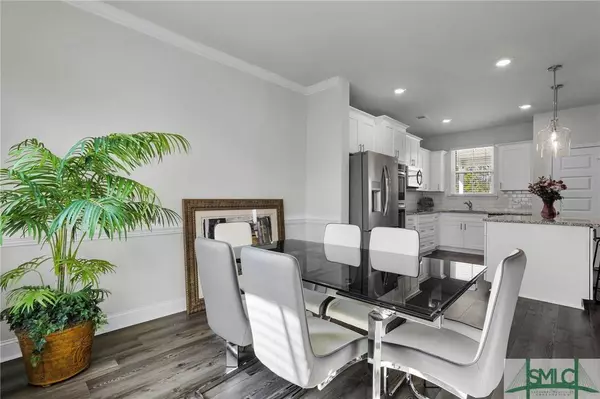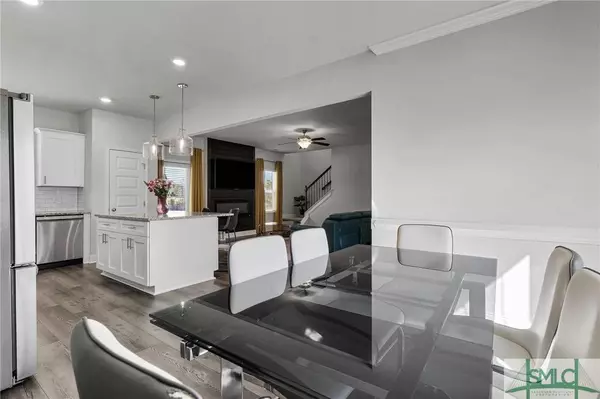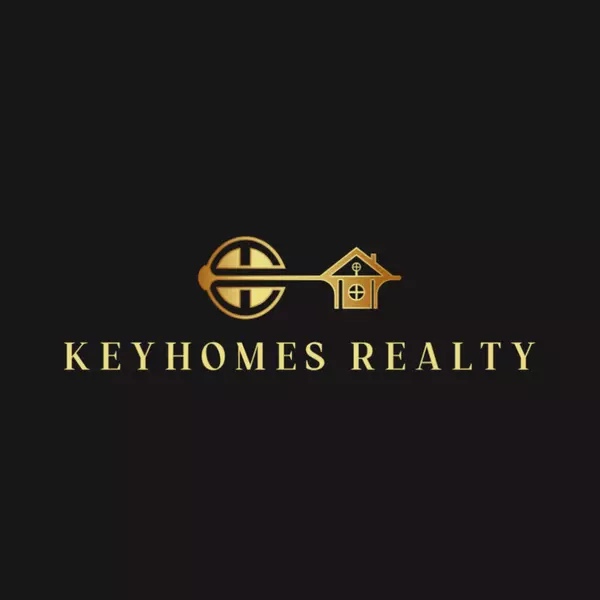
GALLERY
PROPERTY DETAIL
Key Details
Sold Price $435,000
Property Type Single Family Home
Sub Type Single Family Residence
Listing Status Sold
Purchase Type For Sale
Square Footage 2, 731 sqft
Price per Sqft $159
Subdivision Buckingham Plantation
MLS Listing ID 326525
Sold Date 04/16/25
Style Traditional
Bedrooms 4
Full Baths 3
HOA Fees $24/ann
HOA Y/N Yes
Year Built 2023
Annual Tax Amount $4,110
Tax Year 2024
Lot Size 0.270 Acres
Acres 0.27
Property Sub-Type Single Family Residence
Location
State GA
County Effingham
Community Street Lights, Sidewalks
Zoning R-1
Rooms
Basement None
Building
Lot Description Back Yard, Level, Private, Sprinkler System, Wooded
Story 2
Foundation Concrete Perimeter, Slab
Builder Name Horizon Home Builders
Sewer Public Sewer
Water Public
Architectural Style Traditional
New Construction No
Interior
Interior Features Breakfast Area, Bathtub, Ceiling Fan(s), Double Vanity, Entrance Foyer, Kitchen Island, Primary Suite, Pantry, Pull Down Attic Stairs, Recessed Lighting, Separate Shower, Upper Level Primary, Fireplace
Heating Central, Electric, Forced Air, Heat Pump, Zoned
Cooling Central Air, Electric, Zoned
Fireplaces Number 1
Fireplaces Type Electric, Family Room
Fireplace Yes
Appliance Some Electric Appliances, Double Oven, Dishwasher, Electric Water Heater, Microwave, Oven, Plumbed For Ice Maker, Range
Laundry In Hall, Laundry Room, Upper Level, Washer Hookup, Dryer Hookup
Exterior
Exterior Feature Covered Patio
Parking Features Attached, Garage Door Opener, Kitchen Level
Garage Spaces 2.0
Garage Description 2.0
Community Features Street Lights, Sidewalks
Utilities Available Cable Available, Underground Utilities
View Y/N Yes
Water Access Desc Public
View Trees/Woods
Roof Type Composition
Porch Covered, Front Porch, Patio
Schools
Elementary Schools Marlow Elem
Middle Schools South Effingham
High Schools South Effingham
Others
HOA Name Elite Coastal Management
Tax ID 31702
Ownership Builder
Acceptable Financing Cash, Conventional, FHA
Listing Terms Cash, Conventional, FHA
Financing Conventional
Special Listing Condition Standard
SIMILAR HOMES FOR SALE
Check for similar Single Family Homes at price around $435,000 in Guyton,GA

Active
$328,903
213 Glick WAY, Guyton, GA 31312
Listed by Integrity Real Estate LLC4 Beds 3 Baths 2,100 SqFt
Active
$308,903
215 Glick WAY, Guyton, GA 31312
Listed by Integrity Real Estate LLC3 Beds 2 Baths 1,579 SqFt
Active
$328,903
206 Glick WAY, Guyton, GA 31312
Listed by Integrity Real Estate LLC4 Beds 3 Baths 2,100 SqFt
CONTACT


